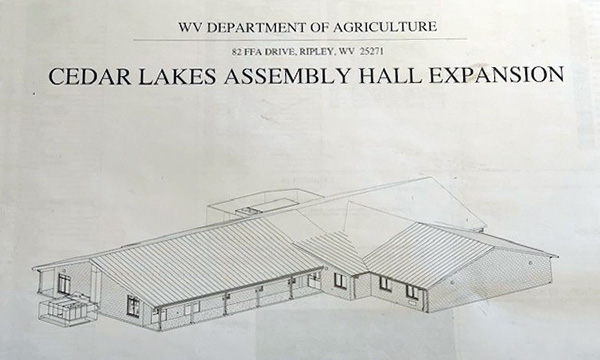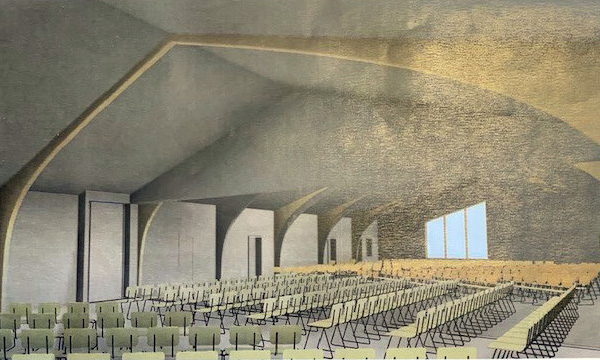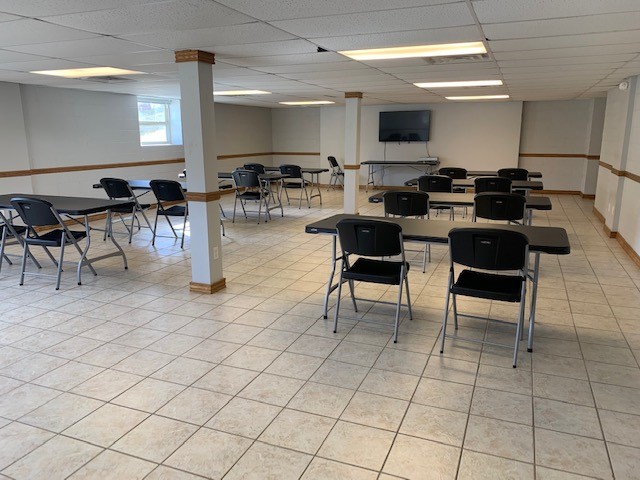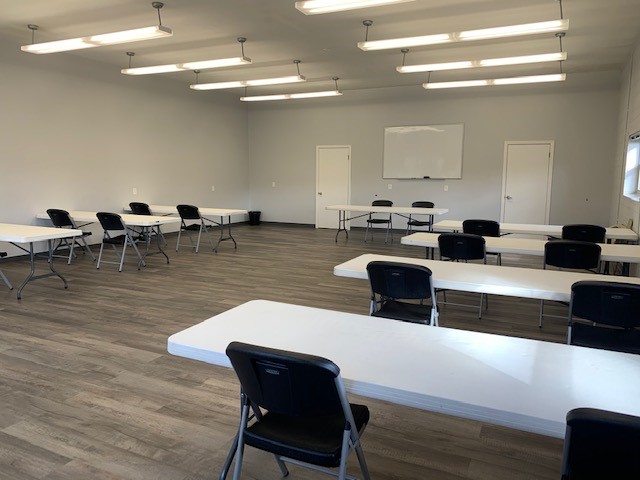Meeting Rooms
Choose an Option for Your Group


- Under Construction- new price and completed pictures coming soon!
- 3 Options: #66, #67 & #68
- Seating – Classroom (50-400)
- Seating – Theater (200); Classroom (32)
- 97′ x 15′


- Upstairs 42’x25′ – Theater Style (60), Classroom style (40)
- Downstairs 42’x25′ Theater Style (60), Classroom style (40)









